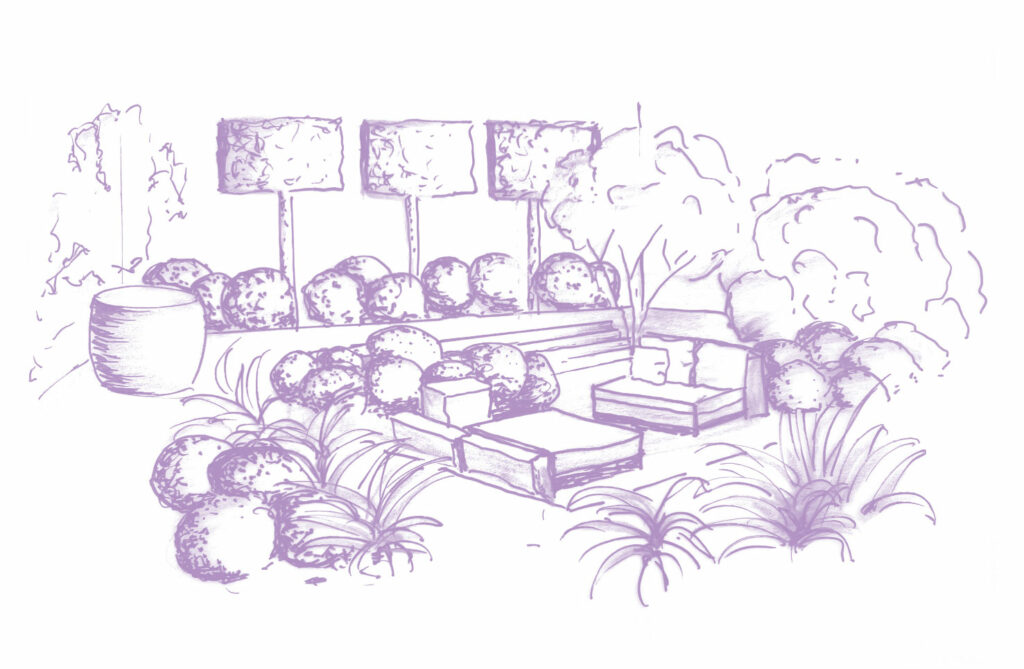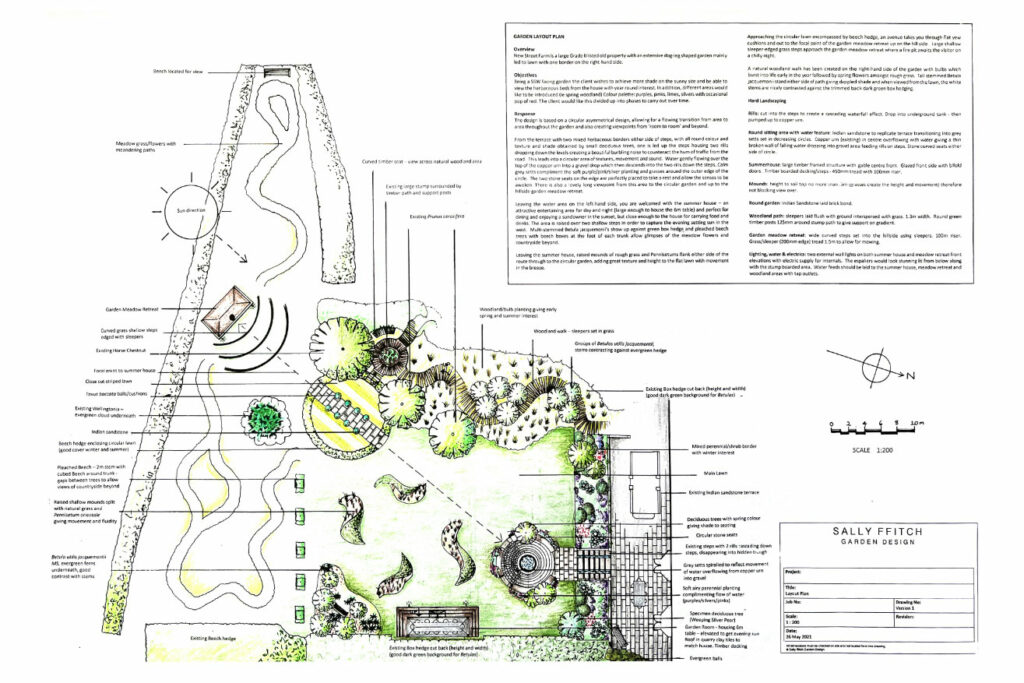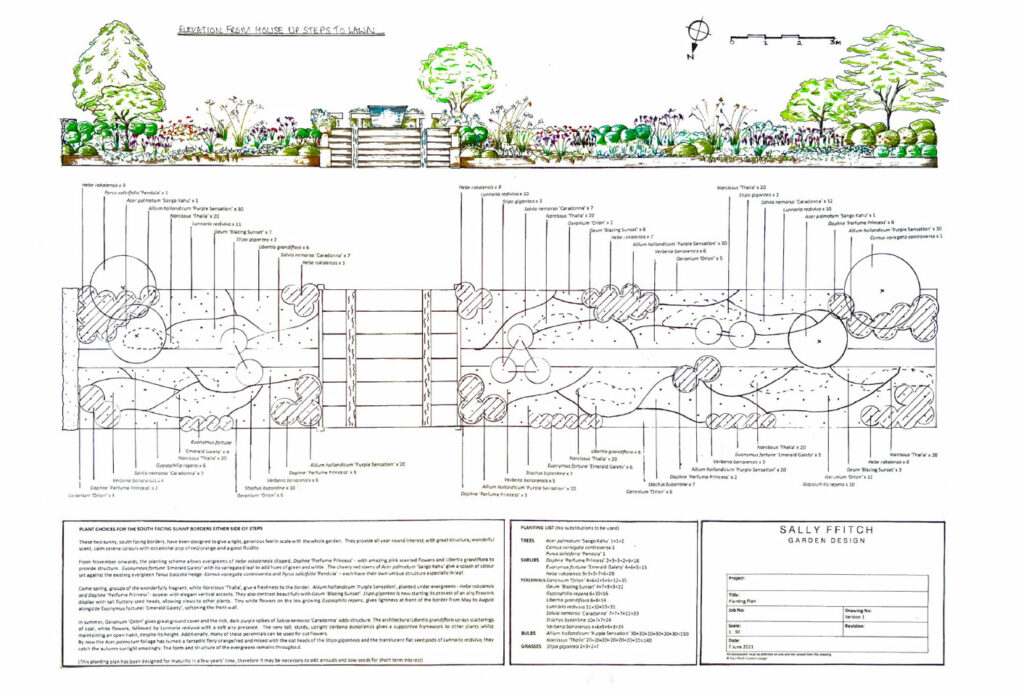The Process
Phase 01
Site Visit and Consultation
The process starts with a site visit and consultation with the objective of gaining a throrough understanding of what is required and also to get a feel for the current area to be worked on. A written brief is then sent out to make sure the objective is understood along with the fee structure and design process this is invoived.


Phase 02
Concept Designs and Site Analysis
This stage involves a site survey and analysis and depending on the size of the garden, I would usually advise getting a topographical survey carried out to show existing buildings, trees, utitlities, services and levels. Cost of the surveyor is not included in our fee structure but happy to recommend a company to use. This saves valuable time and any confusion further down the line when designing.
Phase 03
Master Plan, Planting Plan and Structural Drawings
Once the concept design has been agreed and buttoned down, then the masterplan can be developed which gives a more detailed design of all aspects for the proposed garden. From various materials to be used, to planting themes, colour palettes and arrangements.
Once the masterplan has been agreed, then structural drawings, cross sections and planting plans are developed. These will be needed in order for landscapers to implement without ambiguity.
Planting plans show positions of individual plants, types of plant by botanical name, size and quantity.

